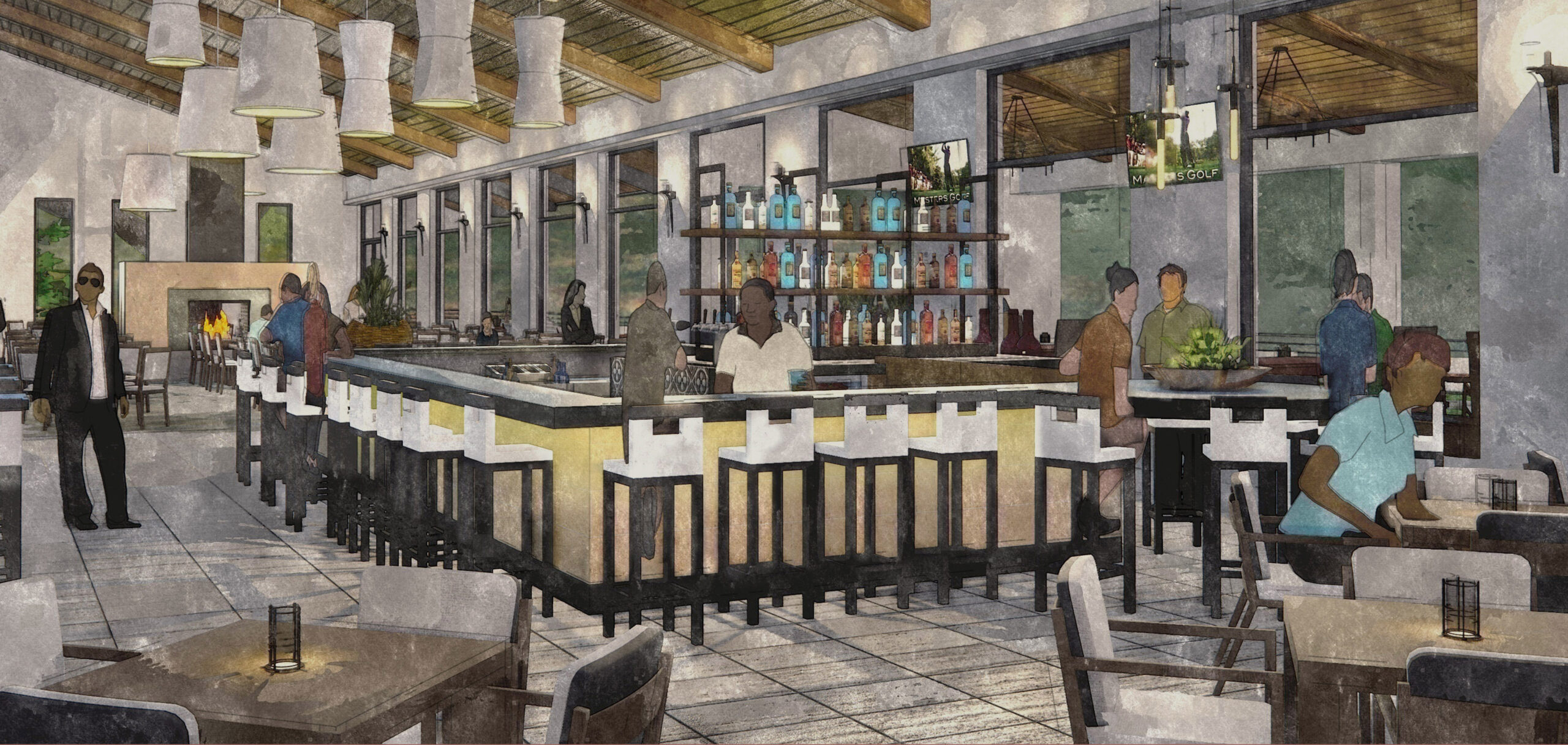2019 was a year of decisions for Castlewood Country Club members. Now 2020 will be a year of action as the club moves forward on its plans for remodeling the clubhouse and building a new sports center.
The plan and artist’s renderings were presented to members at an open house last week.
The proposal was developed by a special members committee over the last six months after members voted on two key issues earlier in the year. The first determined members preferred a full remodel of the club, funded by a $200 assessment for 20 years, instead of just doing the work necessary to comply with the Americans with Disabilities Act standards. That assessment starts in February 2020.

The second vote was to reject an offer from the Bay Club to purchase the club by giving all equity members its top tier membership. The second vote kicked off the planning process with nine members who all brought construction and/or development experience to the table.
The goal is to transform the iconic club, which dates to 1924, into “a premier golf and family lifestyle club in the Bay Area.”
The remodel includes many key elements:
* The existing second floor grill will be transformed into a 2,700-square-foot fitness center with an 800-foot studio for yoga or Pilates. It will look out over the first fairway.
* Creating a new entrance for members into a lobby and bar with views through the lobby and onto the first fairway. The main entrance will be for members only, with people using the event space entering on the east side off the patio. The plan refreshes the large event room and the adjoining bar as well as adding outdoor seating on the patio. It hasn’t been updated since it opened in the 1950s.
* The member dining area and bar will be indoor/outdoor experiences with permanent overhangs with gas heaters. A new patio will transform space off the entry into a usable patio area. The U-shaped bar will seat 32 people looking at the first fairway.
* Two elevators will be added so people with disabilities can easily move around the club. Restrooms also will be accessible.
* A new private dining space for 32 with cigar and wine lockers.

* After considering options for the existing pool house, they decided to tear it down and build a new 3,700-square-foot sports center with an expanded patio to serve the bocce courts, the tennis courts and the pool. It will include a grill to serve those facilities as well as golfers seeking something to eat and drink at the turn. The existing building dates to the 1950s.
* A teen center will be included in the sports center and kid care in the main clubhouse (both new additions) to enhance the offerings for families.
* New locker rooms as well as lounges for men and women.
* A conference room so if a member wants to get some work done and then play golf, there’s a quiet place to do it.
* A bride’s room that will double as a treatment room when it is not used for weddings. Currently brides use the women’s locker room to get ready — it can be a challenge when her father wants to check in with his daughter.
Meeting with board member Kathleen Stone and club general manager John Vest, both said they were delighted with the reception from members, describing their huge smiles as they finished up that night.

The aggressive timeline calls for construction to begin in December 2020, with completion targeted for February 2022. They’ve already hired a construction management firm and are soliciting proposals from architects.
One key decision made by the committee is to do everything at once instead of phasing it over time as Round Hill Country Club in Alamo did with its remodeling project. The club will bring in temporary trailers for 2021 for the pro shop, offices and limited food service. The clubhouse at the Valley Course also will be available and both golf courses as well as the tennis and bocce courts will be open.

