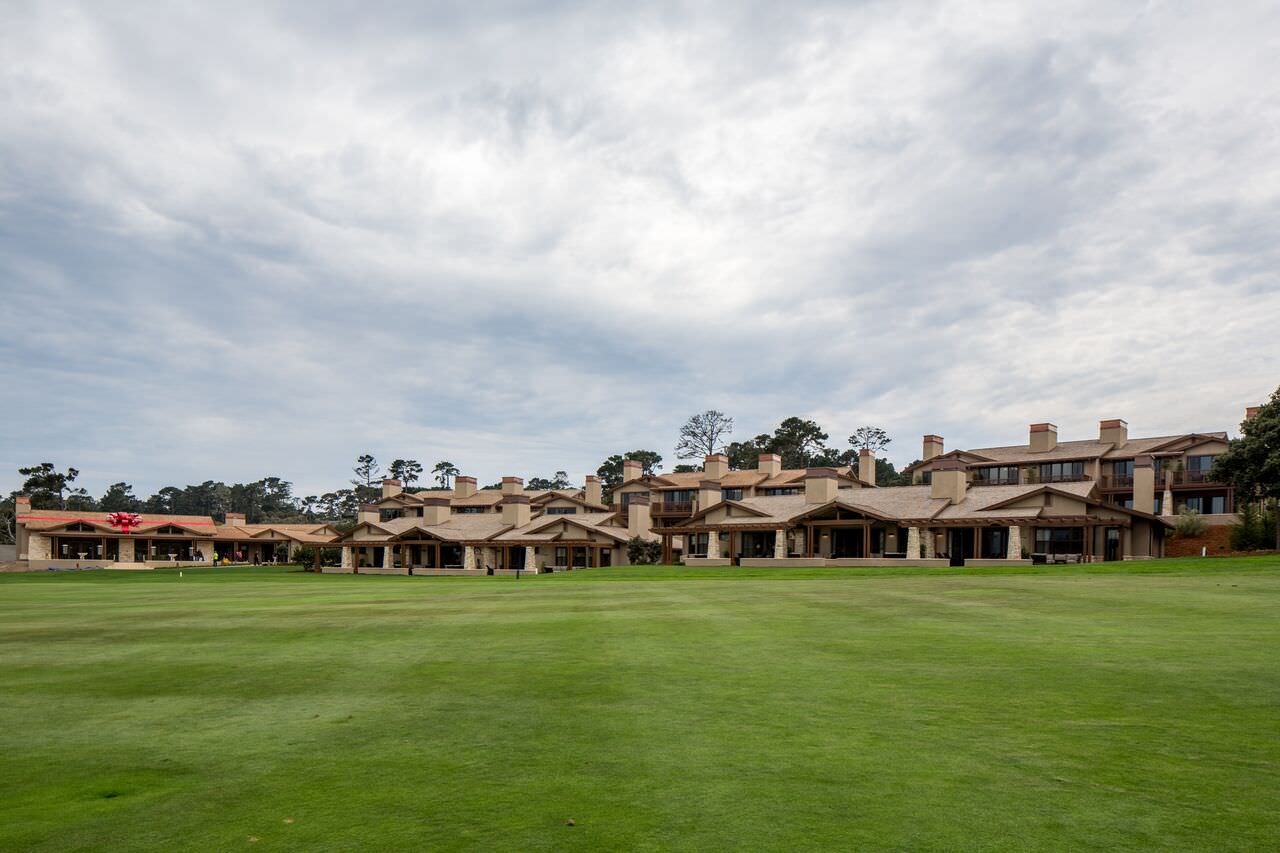Pebble Beach Resorts has opened a stunning new guest room and meeting complex at the famed golf resort:Fairway One at The Lodge. Fairway One features 38 new guest rooms, including an entirely new offering at the resort – two stand-alone cottages, each with four bedrooms off a common living room. The complex also includes a separate meeting facility that offers sophisticated meeting space and other guest amenities overlooking the iconic first fairway of Pebble Beach Golf Links. The resort publicly unveiled Fairway One at a grand opening and ribbon-cutting celebration on Friday, August 11.
Fairway One represents a distinctive addition to The Lodge at Pebble Beach and just one of a series of significant enhancements underway as the resort prepares to host the 2018 U.S. Amateur and 2019 U.S. Open championships and ramps up for its own 100th anniversary celebration in 2019. These investments further solidify Pebble Beach’s reputation as North America’s premier coastal golf resort.

“We are proud to be sharing Fairway One with you,” said Bill Perocchi, CEO of Pebble Beach Company, during his grand opening remarks. “Our ultimate goal is to continue to improve Pebble Beach so that it remains a special place for this community and for all of our guests for generations to come.”
Following a ribbon-cutting ceremony, attendees toured Fairway One while sampling food and beverage offerings, many of which represent special catering options that will be available at Fairway One.
Located along the left side of the first fairway, Fairway One encompasses three two-story buildings with 10 guest rooms each, two four-bedroom golf cottages, and the Fairway One Meeting Facility anchored by a 2,500-square-foot meeting room – all with unrivaled views of the golf course, internal gardens, or the Pacific Ocean.
Fairway One offers Pebble Beach guests a new and enhanced guest room experience. Fairway One Cottages are named The Eastwood Cottage and The Palmer Cottage for two of the more famous owners and board members of Pebble Beach Company – Clint Eastwood and Arnold Palmer.
Each cottage fronts the first fairway and features a 1,000-square-foot living room, two king bedrooms, two queen/queen bedrooms – all in a uniformly white architectural palette accented with rich earth tones and in keeping with the style and feel of The Lodge – and an outdoor terrace with fire pit. Living rooms have 17-foot-high wood-beam ceilings, rich wood millwork, and floor-to-ceiling stacked stone fireplaces, along with two 55-inch HDTVs, a wet bar, and a dining area. Groupings of oversized furniture encourage guests to gather and socialize.

The 30 guest rooms are located behind the cottages. Starting at 660 square feet, they are significantly larger than a typical luxury hotel room. Large picture windows and terraces create a panoramic connection with the golf course and nearby Pacific Ocean.
Prominently situated on the arrival court of Fairway One, the meeting facility features several meeting and event space options that can be booked individually or as a complete group buyout. The meeting facility is ideal for everything from business events to weddings and social gatherings. Its centerpiece is the 2,500-square-foot Fairway One Meeting Room with a capacity of 225, looking out towards the first green through floor-to-ceiling windows. Other spaces include the Fairway One Board Room, Fairway One Living Room pre-event space, and Fairway One Terrace Patio.

