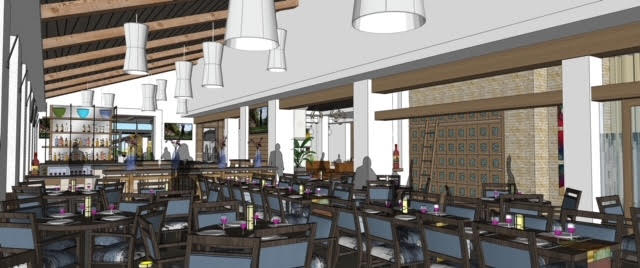By Tim Hunt
PLEASANTON—The historic Castlewood Country Club now has a new name to herald its $16 million remodeling and upgrading project that will launch next spring.
The club, which dates to 1924, now will be called The Club at Castlewood.
Club President Rick Barrazza said in a press release, “The Castlewood name itself is steeped in history, hosts our traditions and is home to the memories we all create together. ‘The Club at Castlewood’ more accurately reflects the active, family-forward lifestyle characterized by quality experiences, engaging activities, and the modern amenities our members will enjoy.”
The clubhouse, built in the early 1970s, does not comply with the Americans with Disabilities Act. The club also lacks the amenities that families are seeking in country clubs today. Alameda County has been pressuring the club to fix its accessibility issues. Club members decided to pursue a full remodel instead of fixing ADA issues in 2019. Club members also rejected a proposal from the Bay Club, which purchased ClubSport in Pleasanton last year, to takeover the property and compensate members with its $30,000 membership.
Castlewood boasts 36 holes on the Hill and Valley courses that are well-regarded. The Valley course has hosted many qualifying events for professional events as well as many for amateurs. The club added a major practice area adjacent to the 18th hole of the Valley course a couple of years ago to enhance the golf experience.

The main clubhouse will be remodeled throughout and two elevators added to make it accessible. The current members’ grill will be transformed into a 2,700-square-foot fitness center with an 800-square-foot yoga or Pilates studio.
The entrance to the clubhouse will be set for members with guests entering the banquet facility through a new entrance on the eastside of the clubhouse. The foyer will be opened up with a U-shaped bar seating 32 that overlooks the first tee.
The dining room will be an indoor and outdoor experience with permanent heaters mounted on the overhang. The space will be expanded to include large concrete area on the northside that is under-utilized. The banquet space and its bar also will be refreshed, the first significant work done on those areas since the 1970s.
The clubhouse plan includes a private dining room seating up to 32 people that will have wine and cigar lockers. It also includes a conference space where members could conduct some business before heading onto the tennis courts or the Hill course.
To enhance its wedding business, the remodel includes a bride’s room. Currently, a bride would get dressed in the women’s locker room, a challenge if her dad wants to check in. It will double as a treatment room.
And, of course, there will be new lockers as well as lounges in both the men’s and women’s locker rooms.
To emphasize its focus on attracting families, the plan adds a childcare facility in the main clubhouse as well as a teen center in the new sports center that will replace the 1950s vintage tennis clubhouse. The 3,700-square-foot sports center includes an expanded patio to serve the bocce courts, the tennis courts and the pool. It will include a grill to serve those facilities as well as golfers seeking something to eat and drink at the turn.
“Beginning with our heritage as Phoebe Hearst’s visionary architectural achievement, our identity has been shaped by the generations of staff, members and guests who have walked these halls and evolved our Club into what it is today,” added Club General Manager John Vest. “We believe ‘The Club at Castlewood’ represents a refresh in what we offer to our community, a renewed spirit of inclusivity with a sense of place.”
When construction starts, the clubhouse and pool house will be closed. Members will continue to use the tennis courts, golf courses, and the bocce ball court. The Dahlin Group is the architect on the project, while the general contractor is WL Butler.
The club dates to the Hacienda del Pozo de Verona estate created by George and Phoebe Hearst, parents of publishing magnate William Randolph Hearst. Phoebe Hearst lived at the estate, which was designed by Julia Morgan, from 1891 to 1919. The estate was purchased in 1924 by local businessmen, and the mansion served as the clubhouse for the original Castlewood Country Club before it was destroyed by fire in 1969.
It is managed by Troon Prive’, the private club division of Troon, the largest golf management firm in the world.

